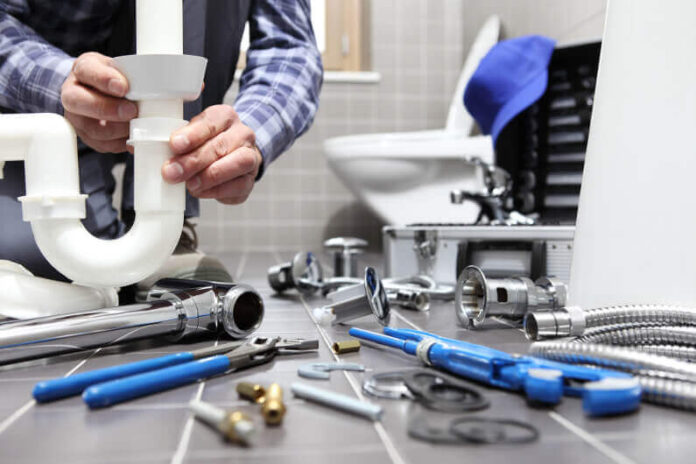
Are you planning to renovate your kitchen or bath? You’ve so, will the renovations require significant changes to the plumbing? Reconfiguring plumbing is nothing to mess around with. You need to know what you’re doing. And that starts with the planning stage.
Planning changes to the plumbing involves a careful process of preparation and design, a process that ensures safety, functionality, and code compliance. The new plumbing system also has to integrate with existing plumbing – unless you’re planning to gut the entire house and start over from scratch. Such is not the case with a typical bath or kitchen renovation.
An Assessment of Plumbing Needs
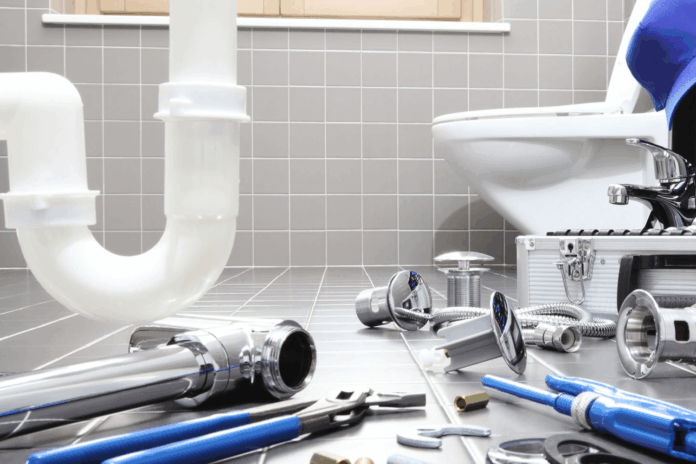
The experts at Salt Lake City, Utah’s SameDay explain that the first step in planning is to assess plumbing needs. SameDay offers residential plumbing and electrical services in the greater Salt Lake City area. Remodeling jobs are all in a day’s work for them.
They recommend breaking this step into two layers:
- Immediate needs. These include everything your remodel physically demands right now—relocating drains for a new shower, installing supply lines for a dishwasher, or reinforcing existing pipes if they’re old.
- Future-proofing. Since plumbing work isn’t something you’ll want to redo in a few years, consider upgrades that anticipate future changes. For instance, if you think you might one day add a second sink or upgrade to a larger appliance, plan the infrastructure now.
This type of foresight saves time and money down the line. Imagine tearing into brand-new tile just to run another drain – something that could have been avoided with a slightly broader plan in the beginning.
Know and Understand Local Codes
Assessing current and future plumbing needs has the habit of feeding dreams that could ultimately prove unrealistic. How so? By committing to doing things that don’t line up with local plumbing codes. All remodeling projects involving major changes to a home’s mechanics require a permit. And permits require making sure all work is done according to codes.
It’s a good idea to learn, know, and understand plumbing codes during the planning stage. Knowing what code will and will not allow reduces the risk of coming up with plans that ultimately prove unfeasible. Knowing the codes also helps a homeowner stay on budget.
Work Out System Integrations
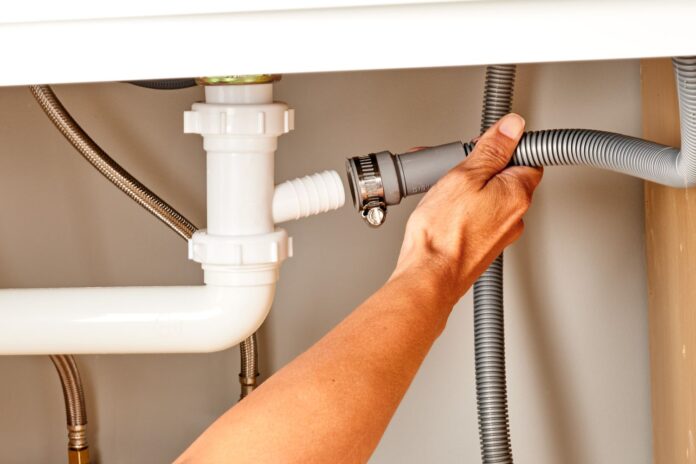
Your plumbing doesn’t exist in isolation; it’s tied into appliances, fixtures, and sometimes even heating systems. Before tearing down walls, map out how new additions will connect with existing infrastructure.
Think of questions like:
- How will the new dishwasher tie into the existing water line and drain?
- Can the refrigerator’s water dispenser connect without adding a new supply line?
- If you want a sink in an island, can it connect to the main plumbing stack, or do you need a pump system?
These aren’t details to figure out on demolition day. Clear planning reduces delays and avoids last-minute, costly fixes.
Consider Overall Layout Efficiency
Believe it or not, the layout of the new space could be impacted by your plumbing options. When all is said and done, you want an efficient layout that doesn’t get in your way. To make that happen, you might also have to compromise on your original plumbing plans.
For example, let’s go back to the previously mentioned island and sink. In order to run the plumbing for the sink, you may be forced to position the island closer to the main countertop than you originally anticipated. Is that layout acceptable? Does it inhibit efficient movement? If so, something has to give. You either have to settle for less efficiency or give up the sink in the island.
Material and Fixture Selection
The final task during the planning stage is to select materials and fixtures. More often than not, budget plays a big role here. By the time you get to materials and fixtures, you’ve already spent a sizable portion of your budget on everything else. Use what you have left wisely.
Planning for new plumbing is crucial before beginning a kitchen or bath remodel. Waiting until after demolition to plan, or not planning at all, is asking for trouble.
Budgeting for the Hidden Costs
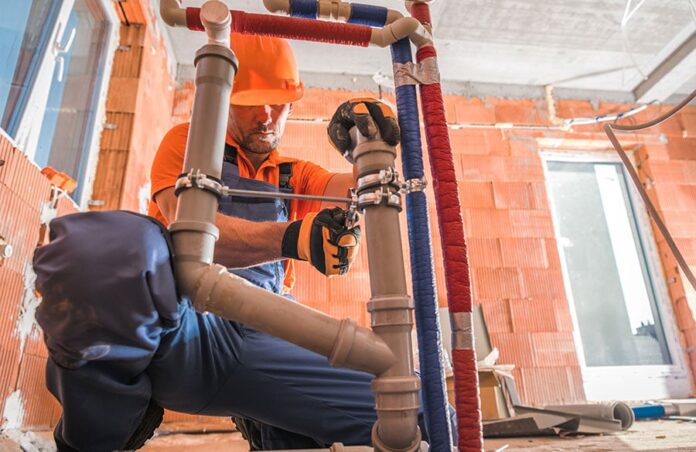
Plumbing projects rarely stay confined to what’s written on the plan. Unexpected costs show up frequently, and the smartest way to handle them is to expect them.
Common hidden costs include:
- Structural adjustments. Cutting into joists or walls to accommodate new pipes.
- Upgraded venting. Code might require additional vents, even if you hadn’t planned on them.
- Water pressure fixes. Older homes sometimes need updated supply lines to maintain proper pressure for modern fixtures.
Setting aside 10–15% of your budget as a contingency for plumbing-related surprises can save you from stress when issues arise.
Working with Professionals
Some homeowners love tackling projects themselves, but plumbing is one area where hiring a licensed professional often pays off. They bring knowledge not only of how to connect pipes, but also of local regulations, system design, and integration with other trades like electrical and HVAC.
Working with pros also means:
- Fewer mistakes that lead to costly leaks or code violations.
- Faster execution thanks to specialized tools and experience.
- Peace of mind with warranties on labor and parts.
DIY can make sense for smaller tasks, like swapping a faucet, but when the project involves rerouting drains or cutting into main lines, professional oversight is almost always worth it.
Timing Your Plumbing Work
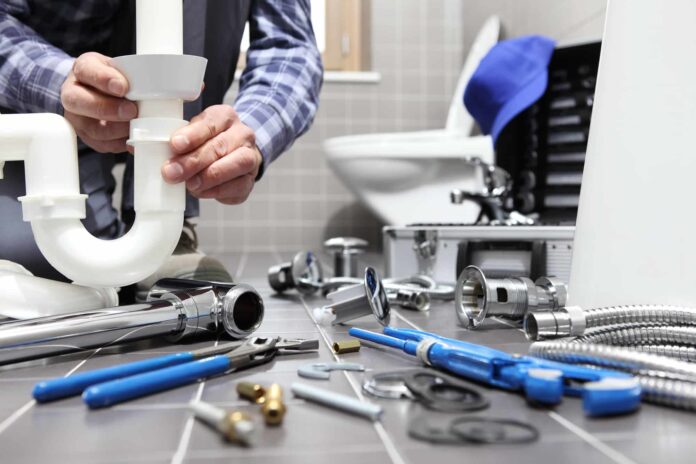
Plumbing planning isn’t just about design; it’s also about timing. Tradespeople need to coordinate their schedules carefully:
- Rough-in plumbing (running pipes before walls are closed).
- Inspection and approval from local authorities.
- Installation of fixtures and appliances after finishes are complete.
Rushing this timeline can cause issues. For example, if drywall goes up before plumbing inspections, you may have to tear it back down. Proper scheduling keeps the project moving forward smoothly without costly delays.
Final Thoughts
Planning plumbing for a kitchen or bath remodel may not be the most glamorous part of the project, but it’s one of the most important. Assessing needs thoroughly, knowing codes, working out integrations, budgeting realistically, and timing tasks properly all set the foundation for a functional and durable result.
With the right combination of foresight and professional guidance, you’ll not only get a beautiful space, you’ll get one that works flawlessly for years to come.



